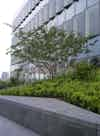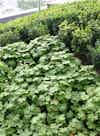
Ropemaker Place
Ropemaker is situated on a prominent City island close to Moorgate in the City of London. Frosts Landscape Construction Ltd detailed designed the roof terraces of 593,000 sq ft for both professional and financial services occupiers.
The Project
- Value £1.6m
- Duration 18 months
- Location Moorgate, London
- Architects Townshend
- Client British Land
- Main Contractor Mace
Key Features
- Stunning city views
- Multiple roof terraces up to level 20
- Crisp angled planter lines and triangulated landforms
- High density planting for immediate impact
- Multi-stem trees up to 4.5m high
- Timber benches with integrated toolboxes
Key Stats
- 593,000landscaped terraces
- 1,600m²Irish Blue Limestone Paving on pedestals
- 1,000mof bespoke steel facia planters
- 1,500tonnes of material
- 28,000shrubs and herbaceous plants
- 18m²Average planting density



Project Challenges
- Materials had to be loaded out of hours
- All loading out via goods hoist by hand - 1500 tonnes of material including trees
- Built during a very cold winter, strong winds and snow
- Completion of detailed design
- Design and construction of seamless steel planters
- Very tight programme
Ropemaker Place
Ropemaker is situated on a prominent City island close to Moorgate in the City of London. Frosts Landscape Construction Ltd detailed designed the roof terraces of 593,000 sq ft for both professional and financial services occupiers.

The landscaping is intended to break the orthogonally main lines of the building, with the planting designed as a series of mounds to give users the opportunity to explore and enjoy a variety of plants, trees and stunning City views. All terraces are paved with high quality blue limestone and the seating areas have been planned as triangular stone sculptures carved into the mound. The result is an impressive building with 40 trees split between levels 8, 12, 16 and 20.
Work included supply and installation of over 1500 tonnes of materials on to the terraces of 1600m2 Irish Blue limestone paving laid on pedestals, 1000m of bespoke galvanised and stainless steel facia to planters, construction of 17 benches and 8 toolboxes. An irrigation system was designed and installed, as were louvers to hide the mechanical extractor units. Over 800m3 of substrates were installed for the planting and sedum areas; 40no 3.5m to 4.5m high multi-stem trees were supplied and planted as well as over 28000 shrubs.

The Landscape Architect Townshend are notoriously very demanding and this project was no exception, where the workmanship had to be carried out to the highest standard.The scheme was one of the most challenging projects we have faced to date. Due to issues which were out of our control, the programme period was reduced whereby the majority of the works had to be completed in a four month period. By careful logistical planning and working together with over 60 operatives onsite on all of the terraces, running night shifts and working through the weekends, the imposed deadline was met successfully and was a huge achievement for all concerned.




All of the individuals who were involved in Ropemaker are immensely proud of their accomplishments; and the Client and Landscape Architect are both overjoyed with the final outcome.
The project was one of the most complex we have installed due to the quantities of materials, demanding tolerances, and the very tight programme requirements, so Frosts were very pleased when the scheme won two BALI awards in 2009.
Ropemaker Place Gallery
A look at the project through our photo and video gallery




















