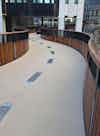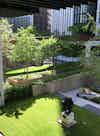
London Wall Place
London Wall Place is a joint venture development between Brookfield Properties and Oxford Properties, incorporating two landmark commercial buildings and an acre of landscape public realm. The new open space creates an exceptional and unique destination for the area through a series of new gardens set amongst the historic Roman City Wall and St Alphage Church Tower ruins.
The Project
- Value £3.13m
- Duration 24 months
- Location City of London
- Architects Make/SpaceHub
- Client Brookfield and Oxford Properties
- Main Contractor Multiplex
Key Features
- Remains of St Alphage Church and original London Wall
- High level walkway terrace garden
- Corten Steel Planters
- Cascading water falls and reflective pool
- Storm water attenuation hidden under the paving
- Basalt clamber terrace
Key Stats
- 36,149Trees, plants, hedging units and bulbs
- 952lmMetal edgings
- 862lmDrainage channels
- 45,000New garden space
- 180PAS rated bollards
- 4,124m²Yorkstone and granite paving




Project Challenges
- 48 week delay to programme
- Areas received piecemeal with other contractors working over head
- Immense pressure to accelerate to achieve deadlines
- Payment and storage of materials off site
- Completion of the detailed design
- Trip to China to inspect stone at source
London Wall Place
London Wall Place is a joint venture development between Brookfield Properties and Oxford Properties, incorporating two landmark commercial buildings and an acre of landscape public realm. The new open space creates an exceptional and unique destination for the area through a series of new gardens set amongst the historic Roman City Wall and St Alphage Church Tower ruins.

The gardens draw inspiration from surrounding open spaces at St Alphage Garden, the Barbican, Salters Rose Garden and beyond to create a series of sensually rich spaces. The development supports the City’s campaign to provide pedestrian circulation throughout using existing, as well as new walkable routes. A new weathered steel sculpture bridge meanders above the gardens, walking along you are able to look over at the newly designed gardens below.




Our works included, supply and installation of all hard and soft landscaping, soils, trees, concrete foundations, lightweight fill to make up levels, yorkstone, granite paving, formwork and cladding for staircases, also the planters and all street furniture. Scope included a water attenuation system. Design supply the installation of an automatic irrigation system and water feature with bridge and 2 cascades.
The gardens draw inspiration from surrounding open spaces at St Alphage Garden, the Barbican and Salters Rose Garden to create a series of sensually rich spaces
Davis Landscape Architects were employed by ourselves to produce a detailed setting out and design information. Our in-house Design Manager co-ordinated this process and obtained the necessary client approval. Part of the approval process included trips to Cornwall and China to make sure that the very best materials were being selected and finished achieved. The production of a number of mock-ups were made to be able to test the stone. A working scale mock-up of the water feature was made off site to test the visual effect of the water flow or the stone.
The project over ran by 48 weeks, which generated significant commercial issues, but with dedication from many resources, we were able to hit the revised completion date, which was a great achievement. Coordination was required with all trades, which meant being able to finish when we did. Finished areas were almost immediately handed over to another trade so surfaces needed protecting. All works around the Scheduled Ancient Monuments were done very carefully to avoid any damage to the structures.
The details in the design is highly complex with many interfaces and changes in levels which had to be incorporated. The expected standard of finish was very high, and we have been able to overcome the challenges we faced. On completion, the beautifully finished gardens were immediately opened and were received very well by our clients as well as the public.
London Wall Place Gallery
A look at the project through our photo and video gallery
















