
Buckingham Gate
62 Buckingham Gate is a major new landmark office building, with extended public realm around the base of the building forming new boutique retail and leisure destinations for the area. It is a striking angular glazed building conceived by Pelli Clarke Pelli and Swanke Hayden & Connell.
The Project
- Value £396K
- Duration 6 Months
- Location Westminster, London
- Architects Townshend Landscape Architect
- Client Land Securities London
- Main Contractor Robert McAlpine



Buckingham Gate
62 Buckingham Gate is a major new landmark office building, with extended public realm around the base of the building forming new boutique retail and leisure destinations for the area. It is a striking angular glazed building conceived by Pelli Clarke Pelli and Swanke Hayden & Connell.
We were asked to construct the intensive and extensive roof gardens as well as a living wall along the ground floor public space. The roof garden space, spread over three floors (11,12 & 13) has created a tranquil resting area for office staff with unparalleled views of London City.
The works consists of the following:
- 254sq.m Rigid insulation (0.25W/m2k)
- 179sq.m Semi-intensive green roofing
- 395 Biodiverse and sedum green roofing
- 306 Sloping Biodiverse green roofing
- 188m2 Granite paving on pedestals
- Stainless steel planters and tree boxes including purpose designed stainless steel trellis system
- 135m2 Living wall at GFL
- Fully automated irrigation system
- Aco channel drainage etc

Level 11
Level 11 incorporated a formal terraced area with planting in raised stainless steel planters and ACO drainage system. Without the use of the crane, which had been dismantled prior to Frosts arrival, the placement of the large trees within them was a challenging undertaking. As the program progressed, the outside hoists were removed and an internal lift was the only method of getting material up to the levels.
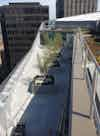
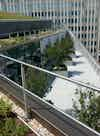

Level 12
Level 12 incorporated the BMU track and hoist. The substrates were laid at different levels to accommodate the sedum and planting. Habitat areas were formed using large logs and rocks. The fixing of the wire trellis was designed fit the characteristics (louvers) of the building.
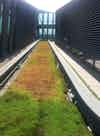
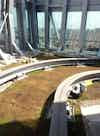
Level 13
Level 13 incorporated a sloping roof which formed a biodiverse planted area with a special seed mix and merged with complimentary plug plants. A biodegradable jute matting was placed to prevent soil erosion prior to the establishment of the root systems. The integrated drainage system was constructed to allow surplus rain water to be returned to the site collection system.
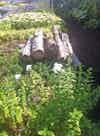
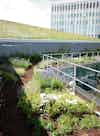
The Living Wall
The living wall situated at ground floor level is designed to liven up the old Westminster façade facing the new building. Due to the Architect’s small tolerance requirements the design became very complex. The steel frame had to be designed to fit into the larger canopy framework as well as being aligned with the large windows of Westminster Hall. Our FVM modules have the ability to be cut to a minimum of 100mm tolerance vertically and around 300mm horizontally greatly assisting in the Architect’s design intent. All plant species were selected for their suitability in the micro climate conditions, disease tolerance, and visual appearance to achieve the desired Architectural look.
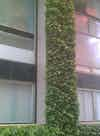
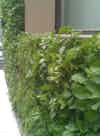
Frosts are pleased to have been awarded a 2013 national BALI landscaping award for the Buckingham Gate Project in the Green Roofs category.
Buckingham Gate Gallery
A look at the project through our photo and video gallery













