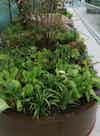
60 London Wall
60 London Wall is an ambitious and elegant commercial premise in the heart of London's city overlooking Finsbury circus. It comprises of seven receding terraces spanning level 5 to level 11. The terraces wrap around the North face of the building offering a clean and elegant space with sweeping views over the city's skyline. Radius curved porcelain paving with smooth curved planters with built-in Iroko benches with integrated USB ports. Specimen trees and a thick pallet of understorey planting offer both colour and texture to the paving and planters' pastel pallet.
The Project
- Value £1.5 million
- Duration 6 Months
- Location City of London
- Architects EPR- Churchman Thornhill Finch Landscape Architects
- Client La Salle Investment Management
- Main Contractor Skanska Construction Uk
Key Features
- Poreclain Paving on Support Rails
- Curved Stell Planters
- Intergrated Curved Seating
- Automatic Irrigation
- Soft Landscaping
Key Stats
- 1,695m²Porcelain Paving
- 2,675Support Rails
- 3,190Pedestals
- 3,950Shrubs and Herbaceous Perennials



Project Challenges
- Radial Paving- 90% of which was specific to precise location
- Limited Space for Stoarage and Deliveries
- Curved Benches
- Sequencing of works
60 London Wall
60 London Wall is an ambitious and elegant commercial premise in the heart of London's city overlooking Finsbury circus. It comprises of seven receding terraces spanning level 5 to level 11. The terraces wrap around the North face of the building offering a clean and elegant space with sweeping views over the city's skyline. Radius curved porcelain paving with smooth curved planters with built-in Iroko benches with integrated USB ports. Specimen trees and a thick pallet of understorey planting offer both colour and texture to the paving and planters' pastel pallet.
Scope includes installing ballast, pedestal and rails system 1600m2 porcelain paving with curves and radius paving water cut offsite, HiGrade steel planter powder-coated, low-level planters supplied by Kinley systems. The planting of trees shrubs bulbs and sedum turf, many of which were contract grown specifically for this project. All elements required coordination between designers and contractors to ensure that all aspects of our scope complemented each other and accommodate all the additional services that set this build apart.
Situated on the corner of London wall road and Moorgate this project had minimal space for logistics, requiring just in time deliveries. As will all roof garden projects a well thought out logistic plan is essential to maximise crane load-out opportunities. The Porcelain paving was produced and cut by Kinley systems, a considerable amount of planning was required to minimise on-site cutting.
This project provides a picturesque setting for reflection above the Hussle and bustle of the city streets below, the vast expanse of level 9 provides a great space to host functions and parties amongst the surrounding city's twinkling lights skyline. Level 11 also provide a haven for wildlife with its brown roof sedum and log pile habitats.
This project will stand as a jewel in the landscape of the ever-expanding London city skyline. A project that stands out for both its expansive design and its exceptional execution.


This project provides a picturesque setting for reflection above the hussle and bustle of the city streets below
60 London Wall Gallery
A look at the project through our photo and video gallery









